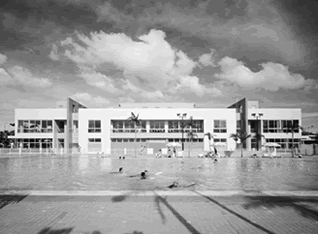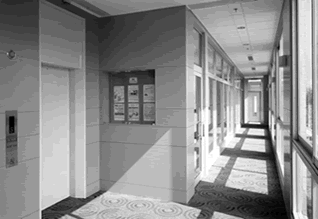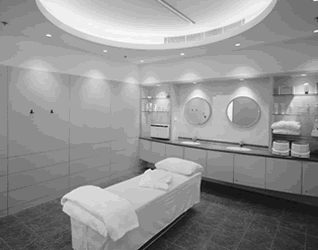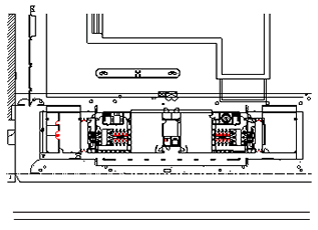 |

 |
 |
FINE VIEW ENGINEERING LTD |
 |
 |
|
 |
 |
| Fairview Park Country Club |
| F3 - Extension |
| Yuen Long, NT (2001) |
| |
| The proposed new wing occupied an floor |
| area over 45,000 sq. ft. comprising fitness |
| centre, aerobics room & recreation rooms, |
| etc. |
| |
| |
|
 |
|
| Fairview Park Country Club Block F3 Extension D.D.104, Lot 4665, Yuen Long, New Territories Architect: Nelson Chen Architects Ltd Top Above: North West Elevation Above: 1/F Corridor Below: Beauty Salon Far Right: Floor Plan |
 |
|
 |
|
|
|
 |
 |


